Sep-Dec 2021
The Fourth Wall
Inst.
Ekaterini Vlahos
The Fourth Wall creates a space where performing artists of both a digital and analog leaning can reach their maximum creativity, through the expansion of the art district. The site’s location on the industrial outskirts of the district contains significant potential for the incubation and expression of
performance arts.
![]()
![]()
![]()
![]()
This project was developed in a group setting over the course of a full semester. The program called for the creation of a live-work space for a set of “makers” - our group decided upon digital and analog performing artists. The site is an 18,000 ft² lot in the River North (RiNo) Arts District of Denver’s historic Five Points neighborhood.
Work was distributed evenly among the members of the group, with each given opportunity to contribute with their individual strengths. For me this was primarily the historical research, conceptual space development, digital modelling, and presentation drawings of the project.
Collaborators: Broby L, Malaak M, Steffen M, Justus T <3
ARTISTS WELCOME
![]()
![]()
![]()
![]()
![]()
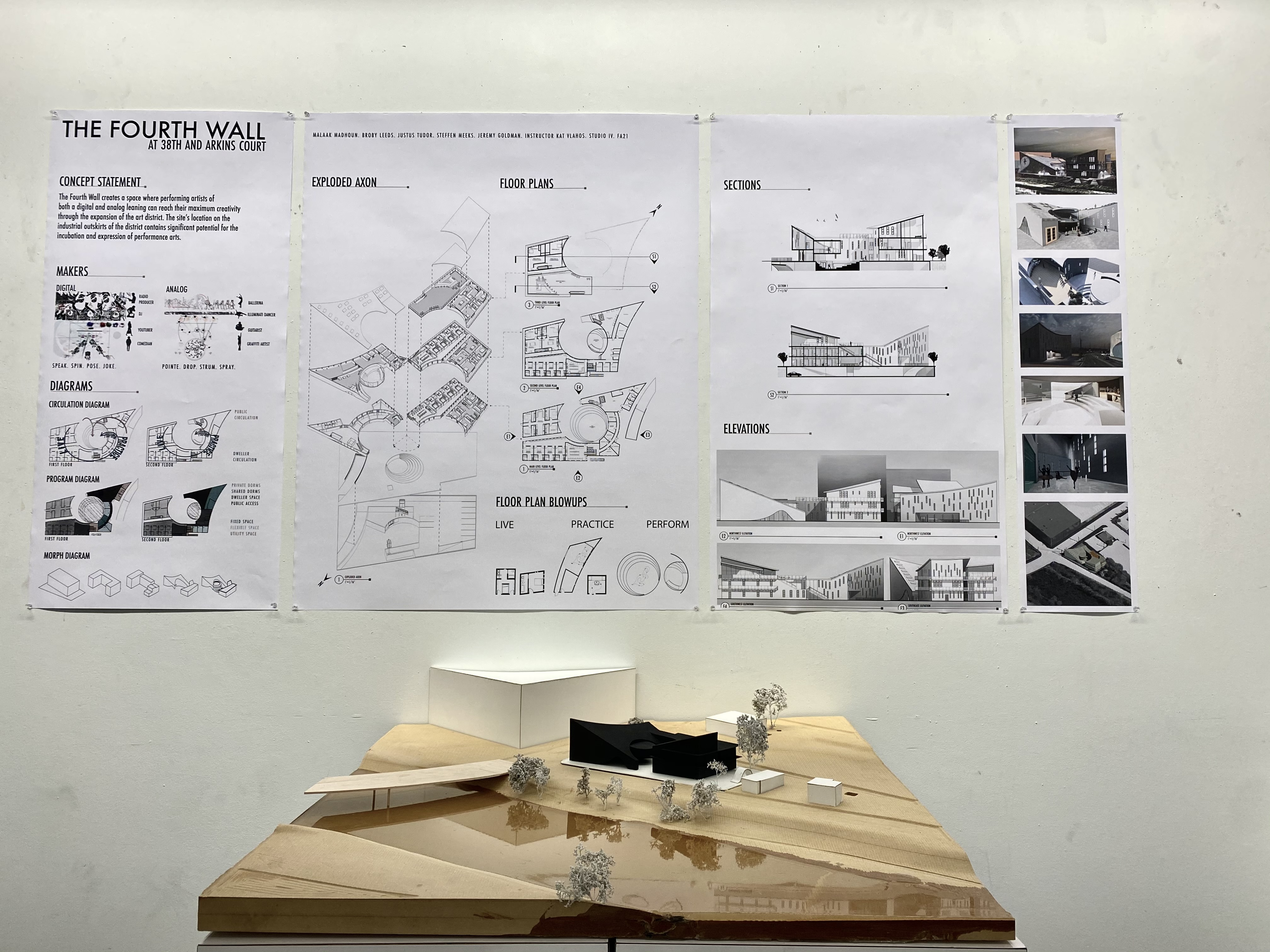
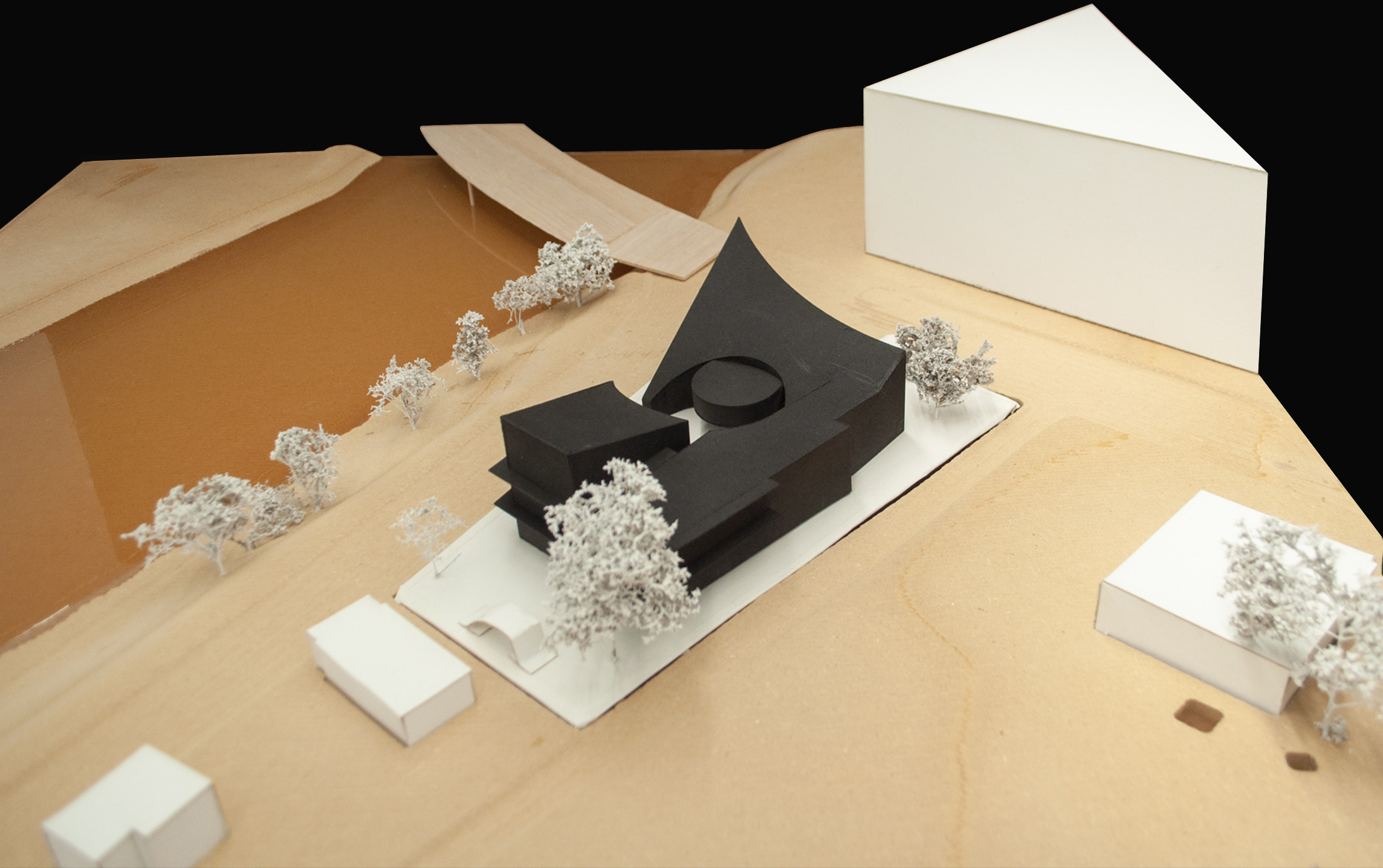
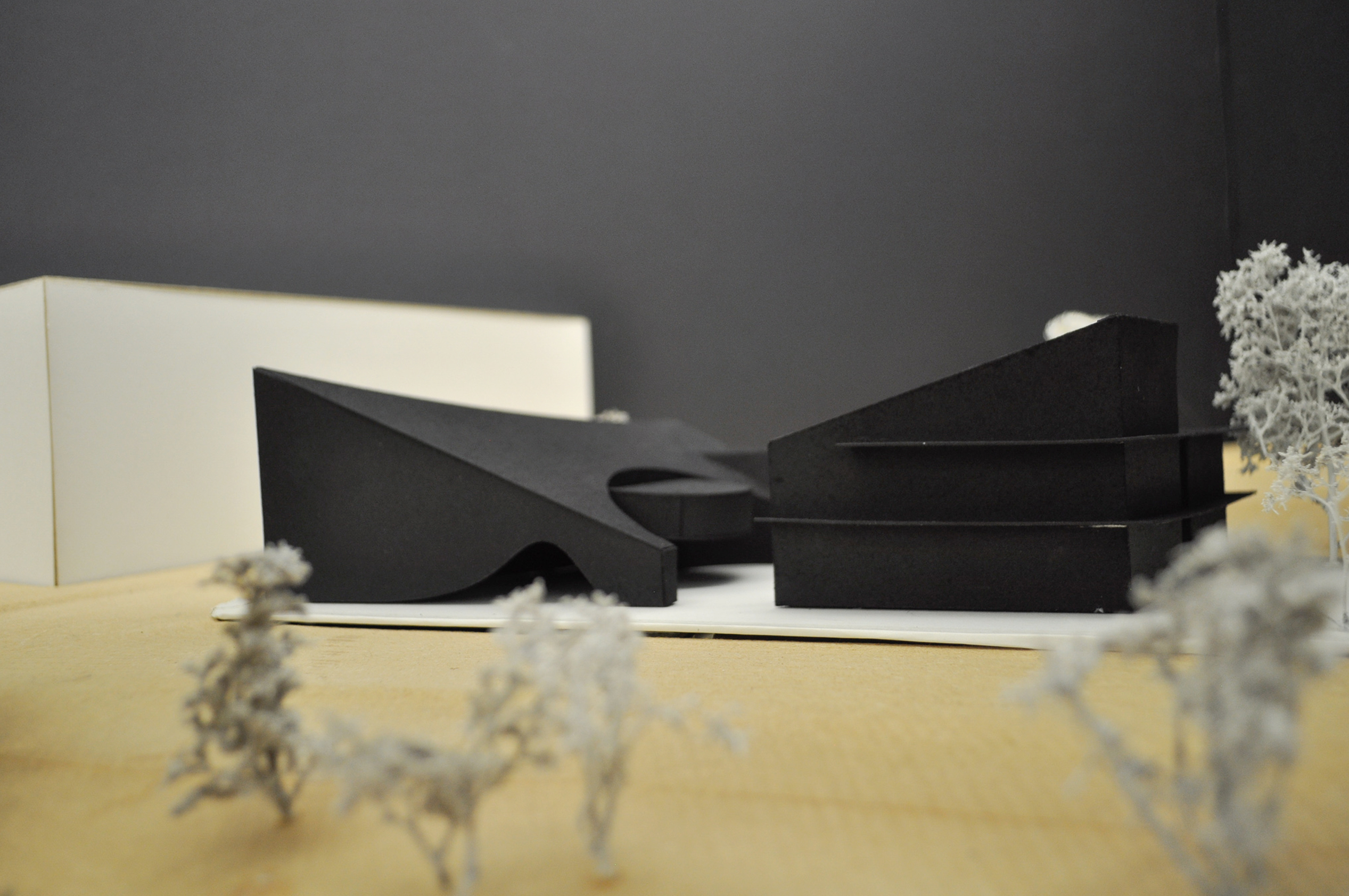

This project was developed in a group setting over the course of a full semester. The program called for the creation of a live-work space for a set of “makers” - our group decided upon digital and analog performing artists. The site is an 18,000 ft² lot in the River North (RiNo) Arts District of Denver’s historic Five Points neighborhood.
Work was distributed evenly among the members of the group, with each given opportunity to contribute with their individual strengths. For me this was primarily the historical research, conceptual space development, digital modelling, and presentation drawings of the project.
Collaborators: Broby L, Malaak M, Steffen M, Justus T <3
ARTISTS WELCOME

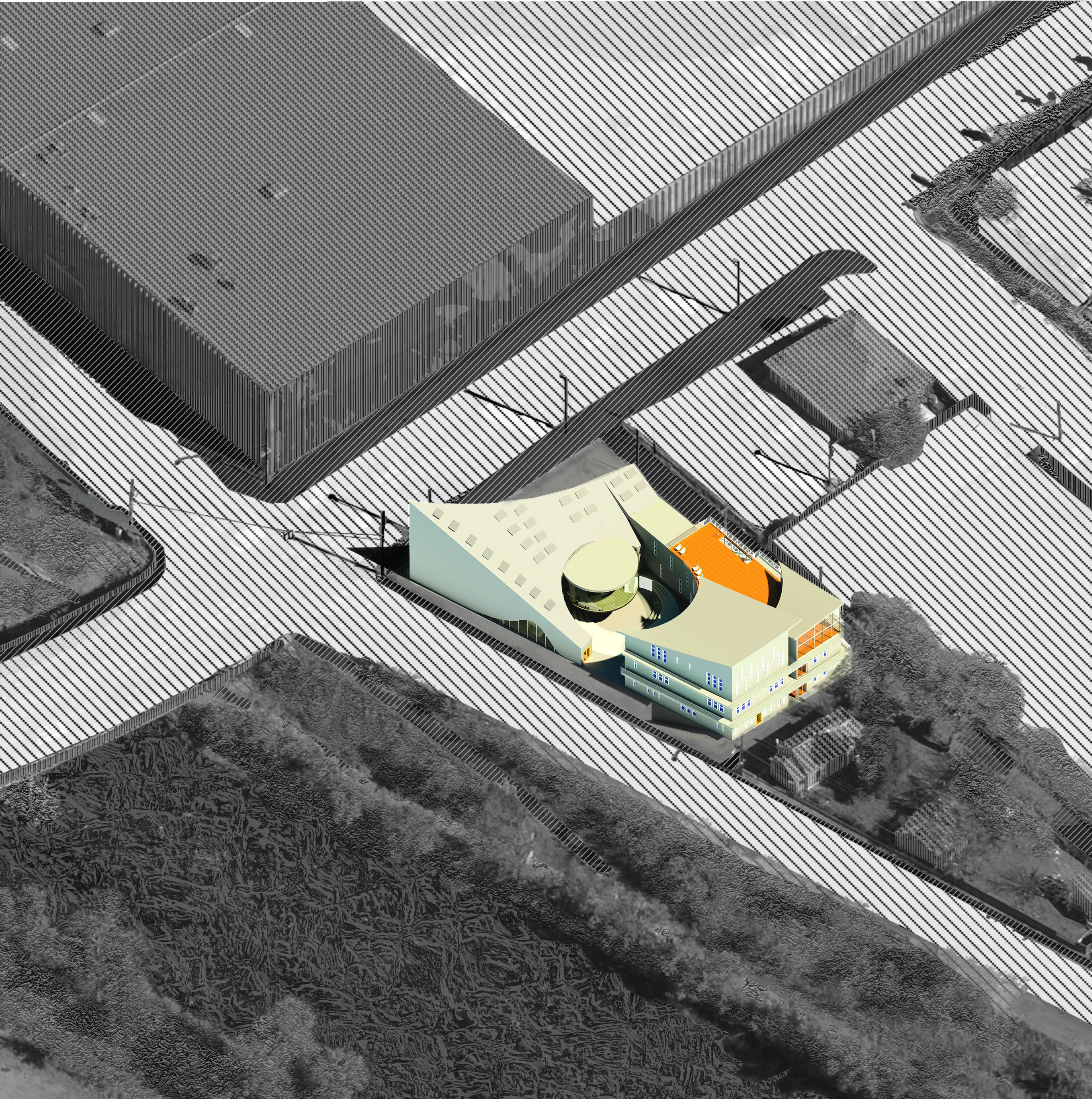
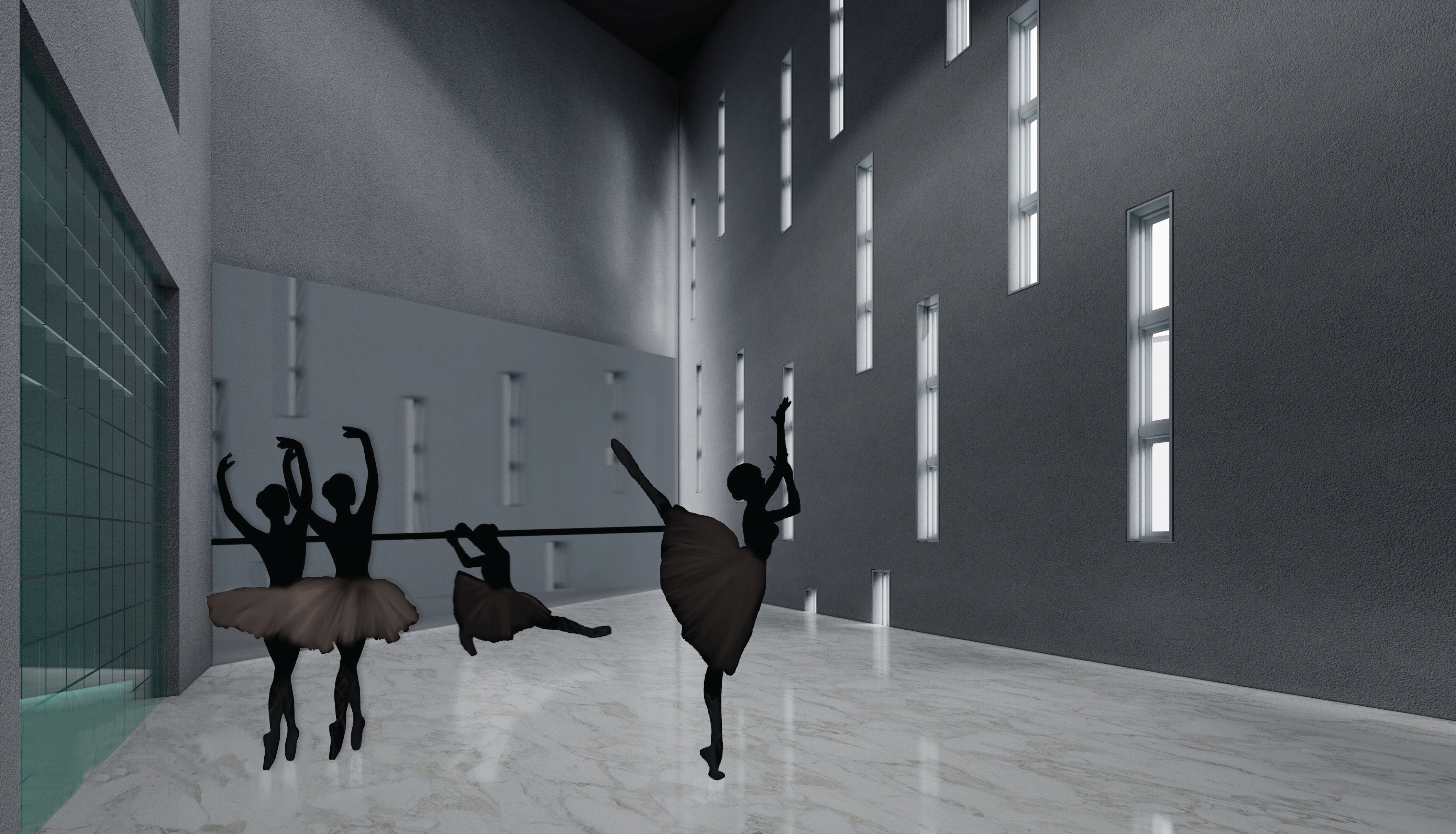

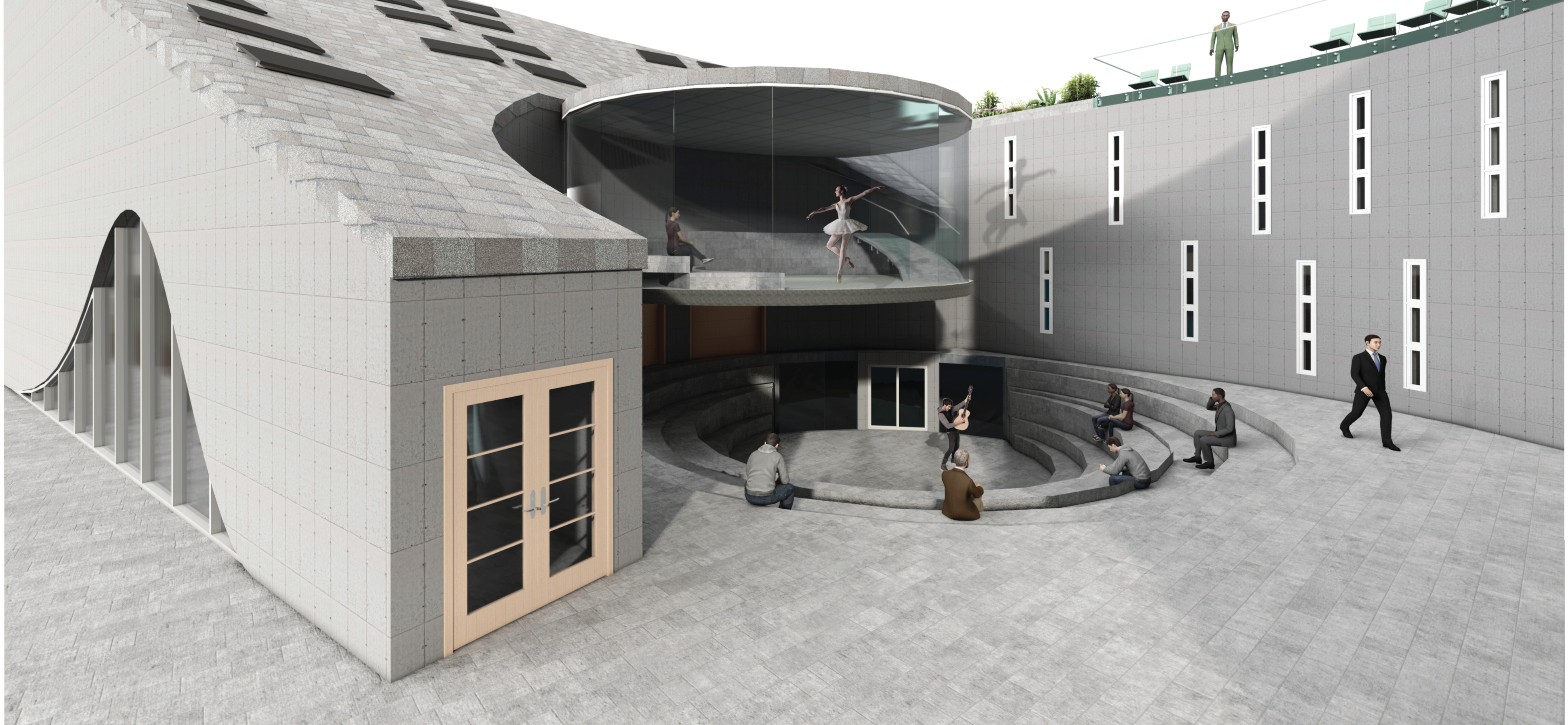

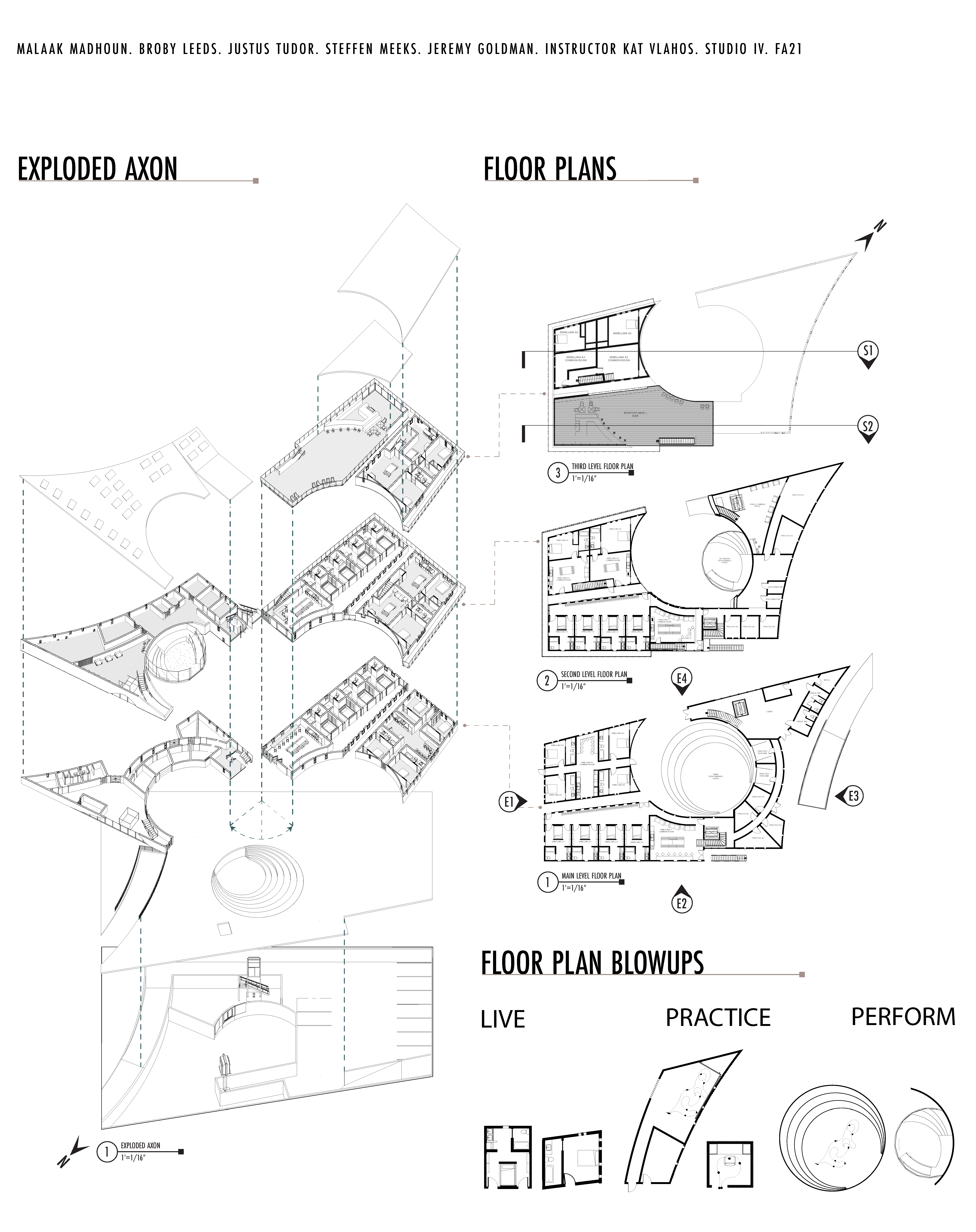

Though highly simplifying, it is useful in telling the story of this project to break the work into three categories:
Context, Concept, and Content.
Context involves all the basic understandings of program, client, and especially site which are necessary to make strong design decisions.
Concept includes the design goals of the project in terms of experiential and practical elements, and how they are united thematically and aesthetically.
Content is the ultimate result of the project, including the drawings and renderings you’ve just seen, as well as the iterative versions which led to the final design.
On Site and Through Time
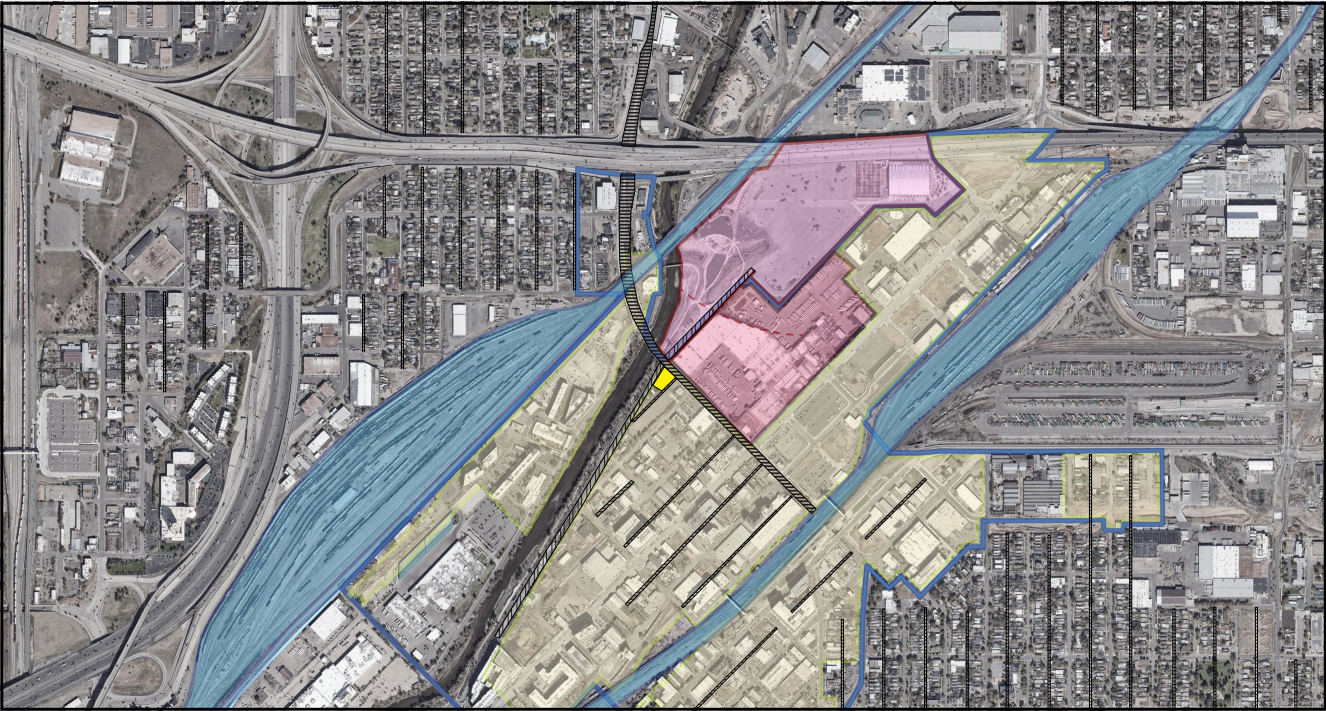

Industrial, Mixed-Use Zoning:
·Max. Built: 70’ / 5 stories
·Min. Build-To: 70% (0’ / 15’)
·Min. Setback: 10’ for res., 25’ for stories above 27’, 40’ above 51’
· Min. 50% transparency on primary street
·Dwellings must be oriented toward street and include pedestrian entrance
·Max. Built: 70’ / 5 stories
·Min. Build-To: 70% (0’ / 15’)
·Min. Setback: 10’ for res., 25’ for stories above 27’, 40’ above 51’
· Min. 50% transparency on primary street
·Dwellings must be oriented toward street and include pedestrian entrance

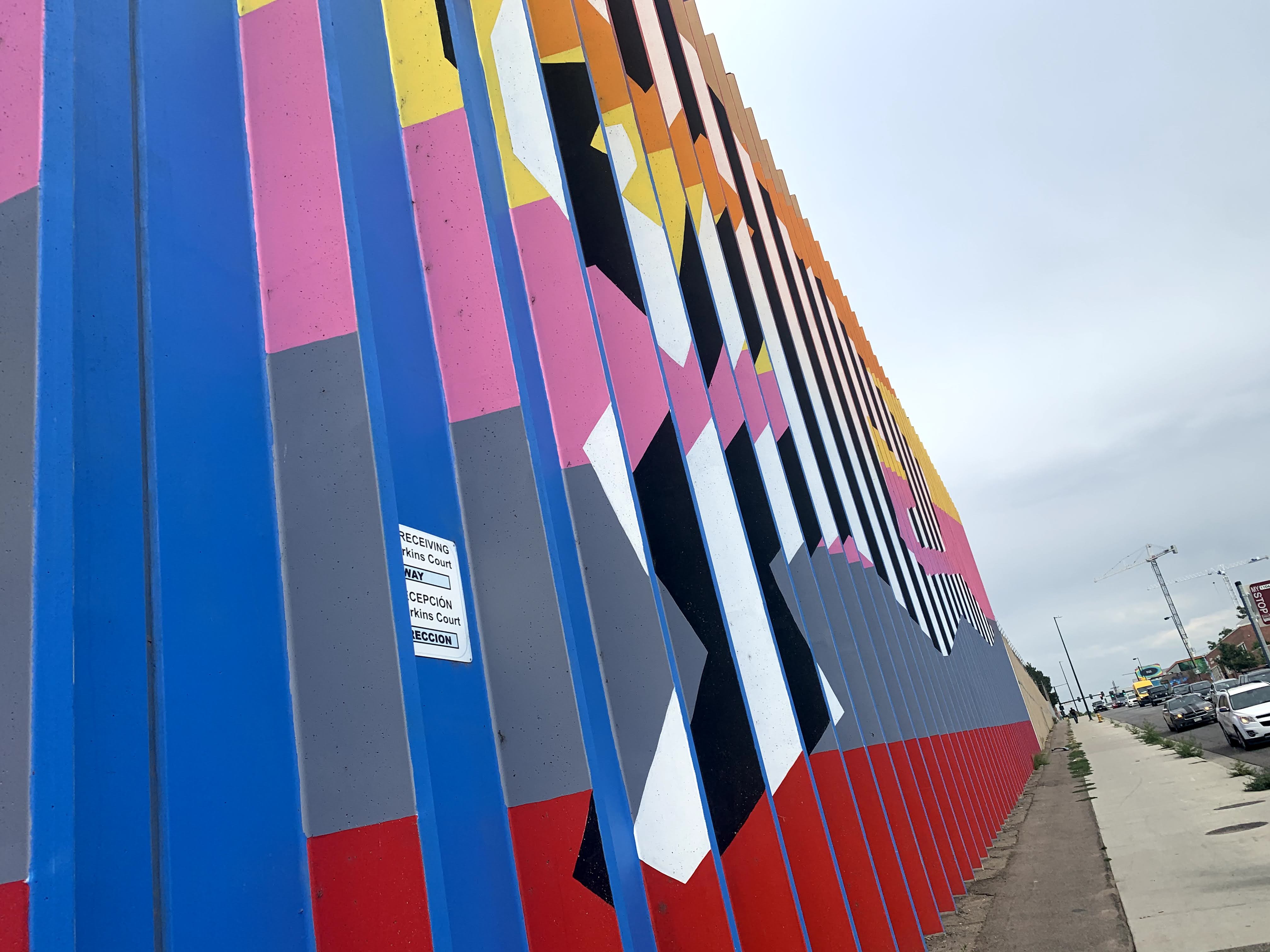
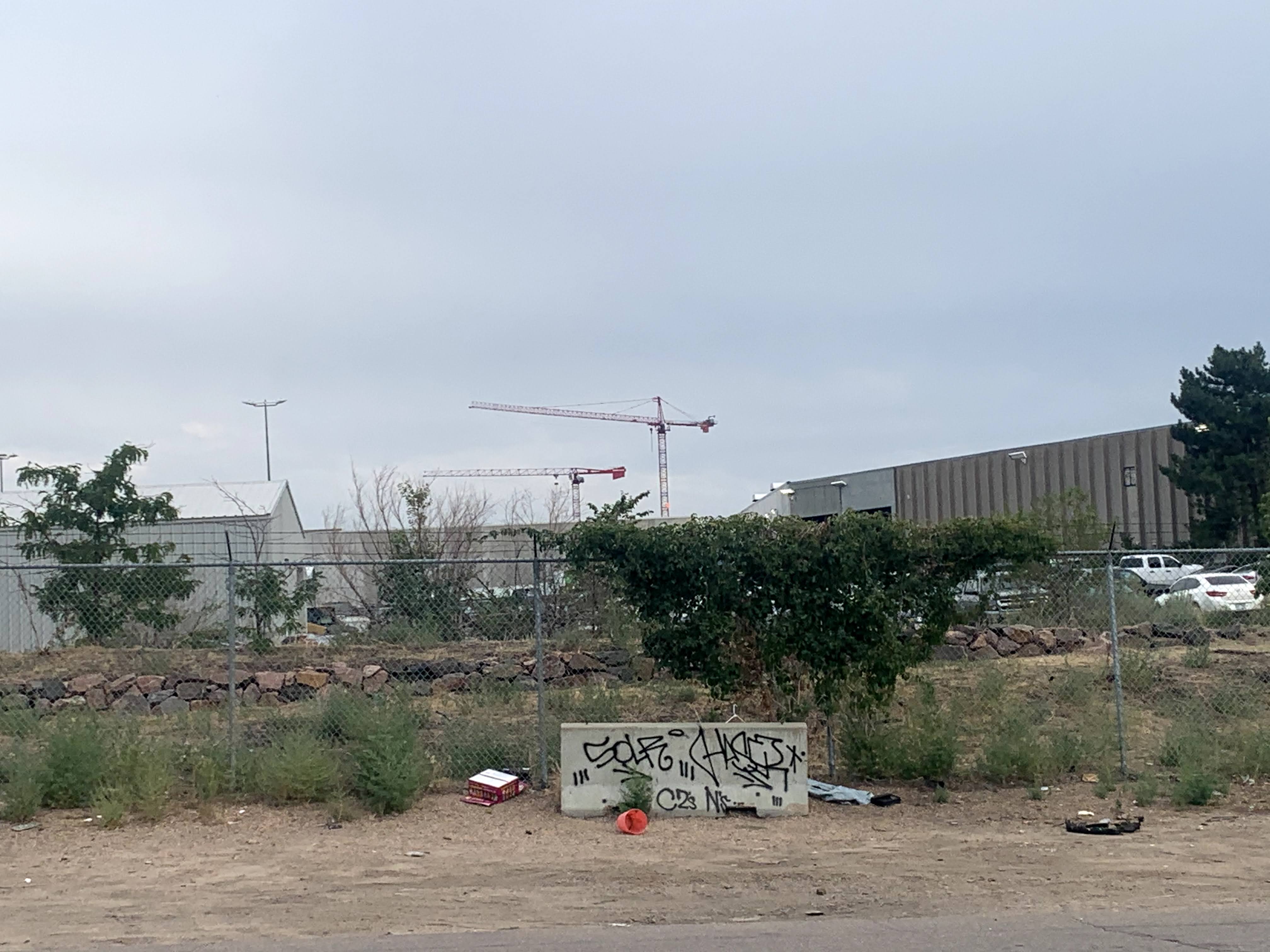
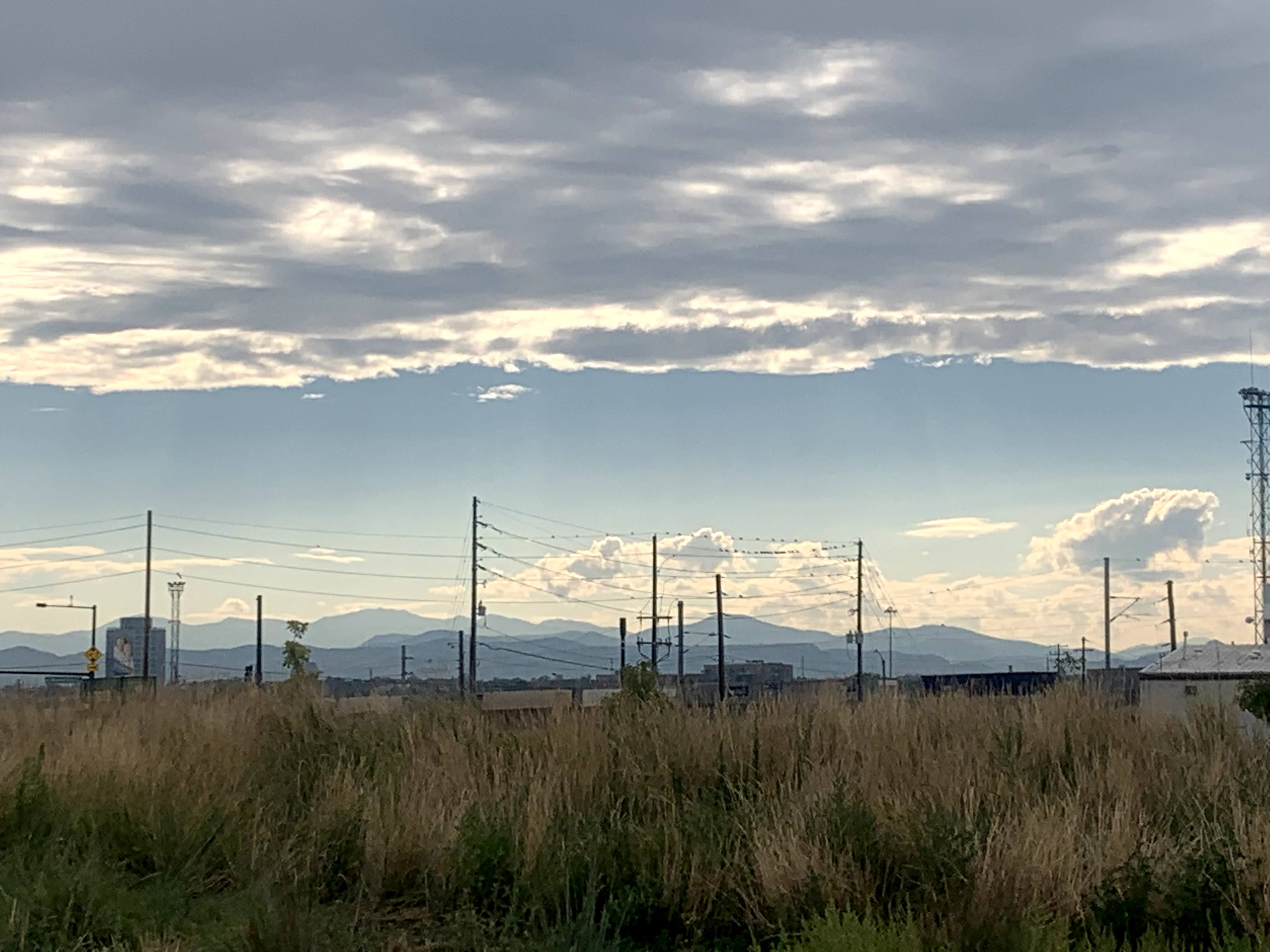

I conducted in-depth quantatative and qualatative analyses of the area. My research focused on the history of the site in the greater context of Denver.
What is now the bottling plant was once the site of a steel smelter - and the tallest smokestack in the world, which stood from 1892 until 1947.